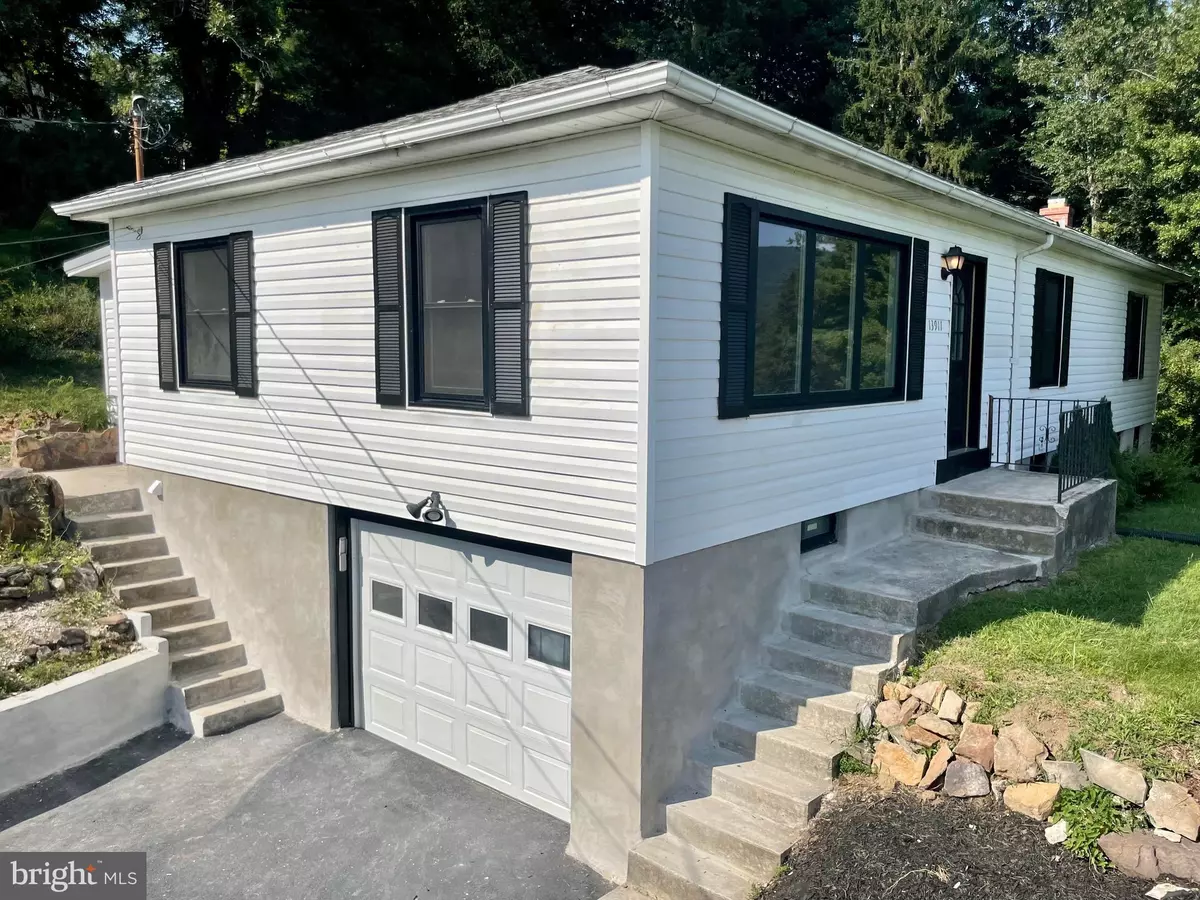$235,000
$232,500
1.1%For more information regarding the value of a property, please contact us for a free consultation.
13911 HAZEN RD NE Cumberland, MD 21502
3 Beds
3 Baths
1,916 SqFt
Key Details
Sold Price $235,000
Property Type Single Family Home
Sub Type Detached
Listing Status Sold
Purchase Type For Sale
Square Footage 1,916 sqft
Price per Sqft $122
Subdivision None Available
MLS Listing ID MDAL2003886
Sold Date 11/04/22
Style Ranch/Rambler
Bedrooms 3
Full Baths 2
Half Baths 1
HOA Y/N N
Abv Grd Liv Area 1,347
Originating Board BRIGHT
Year Built 1954
Annual Tax Amount $1,303
Tax Year 2021
Lot Size 0.790 Acres
Acres 0.79
Property Description
3 BED, 2.5 BATH RANCHER IN COUNTRY SETTING. Welcome to 13911 Hazen Road. This property has been lovingly restored in 2022. The main floor features a spacious living room with a mountain view that opens to an eat-in kitchen with stainless appliances and marble counters and an all-season, finished back porch. Down the hall there are two large bedrooms, a full bathroom with a tub/shower and a primary suite with a custom bathroom featuring board and batten walls and a restored claw foot tub. The basement is completely finished with a rec room with a wood-burning stone fireplace, a wet bar, a half bathroom, a laundry room and one car garage. The recent updates include new electric, plumbing, flooring, a brand new well with a water purification system, a pumped septic, new windows through-out and more! SELLERS OFFERING $1K CREDIT TOWARDS LANDSCAPING. Call today, this one will not last!
Location
State MD
County Allegany
Area Ne Allegany - Allegany County (Mdal10)
Zoning R
Rooms
Other Rooms Living Room, Primary Bedroom, Bedroom 2, Bedroom 3, Kitchen, Sun/Florida Room, Laundry, Other, Recreation Room, Bathroom 2, Primary Bathroom, Half Bath
Basement Fully Finished, Garage Access, Improved, Interior Access, Outside Entrance, Walkout Level
Main Level Bedrooms 3
Interior
Interior Features Attic, Breakfast Area, Carpet, Ceiling Fan(s), Combination Dining/Living, Combination Kitchen/Dining, Combination Kitchen/Living, Dining Area, Entry Level Bedroom, Family Room Off Kitchen, Floor Plan - Open, Kitchen - Eat-In, Primary Bath(s), Recessed Lighting, Soaking Tub, Tub Shower, Upgraded Countertops, Wainscotting, Wet/Dry Bar, Water Treat System, Other
Hot Water Electric
Heating Forced Air
Cooling Central A/C
Flooring Carpet, Vinyl, Other
Fireplaces Number 1
Fireplaces Type Stone, Wood
Equipment Built-In Microwave, Dishwasher, Oven/Range - Electric, Refrigerator, Stainless Steel Appliances, Water Heater, Water Conditioner - Owned
Fireplace Y
Window Features Replacement
Appliance Built-In Microwave, Dishwasher, Oven/Range - Electric, Refrigerator, Stainless Steel Appliances, Water Heater, Water Conditioner - Owned
Heat Source Oil
Laundry Basement, Hookup
Exterior
Exterior Feature Porch(es), Enclosed, Roof
Garage Basement Garage, Covered Parking, Garage - Side Entry, Inside Access
Garage Spaces 1.0
Waterfront N
Water Access N
View Mountain
Accessibility None
Porch Porch(es), Enclosed, Roof
Parking Type Attached Garage
Attached Garage 1
Total Parking Spaces 1
Garage Y
Building
Story 2
Foundation Permanent
Sewer On Site Septic
Water Well
Architectural Style Ranch/Rambler
Level or Stories 2
Additional Building Above Grade, Below Grade
New Construction N
Schools
Elementary Schools Call School Board
Middle Schools Call School Board
High Schools Call School Board
School District Allegany County Public Schools
Others
Senior Community No
Tax ID 0134005052
Ownership Fee Simple
SqFt Source Estimated
Acceptable Financing Cash, Conventional, FHA, USDA, VA
Horse Property N
Listing Terms Cash, Conventional, FHA, USDA, VA
Financing Cash,Conventional,FHA,USDA,VA
Special Listing Condition Standard
Read Less
Want to know what your home might be worth? Contact us for a FREE valuation!

Our team is ready to help you sell your home for the highest possible price ASAP

Bought with Elizabeth Hobel • The Goodfellow Agency






